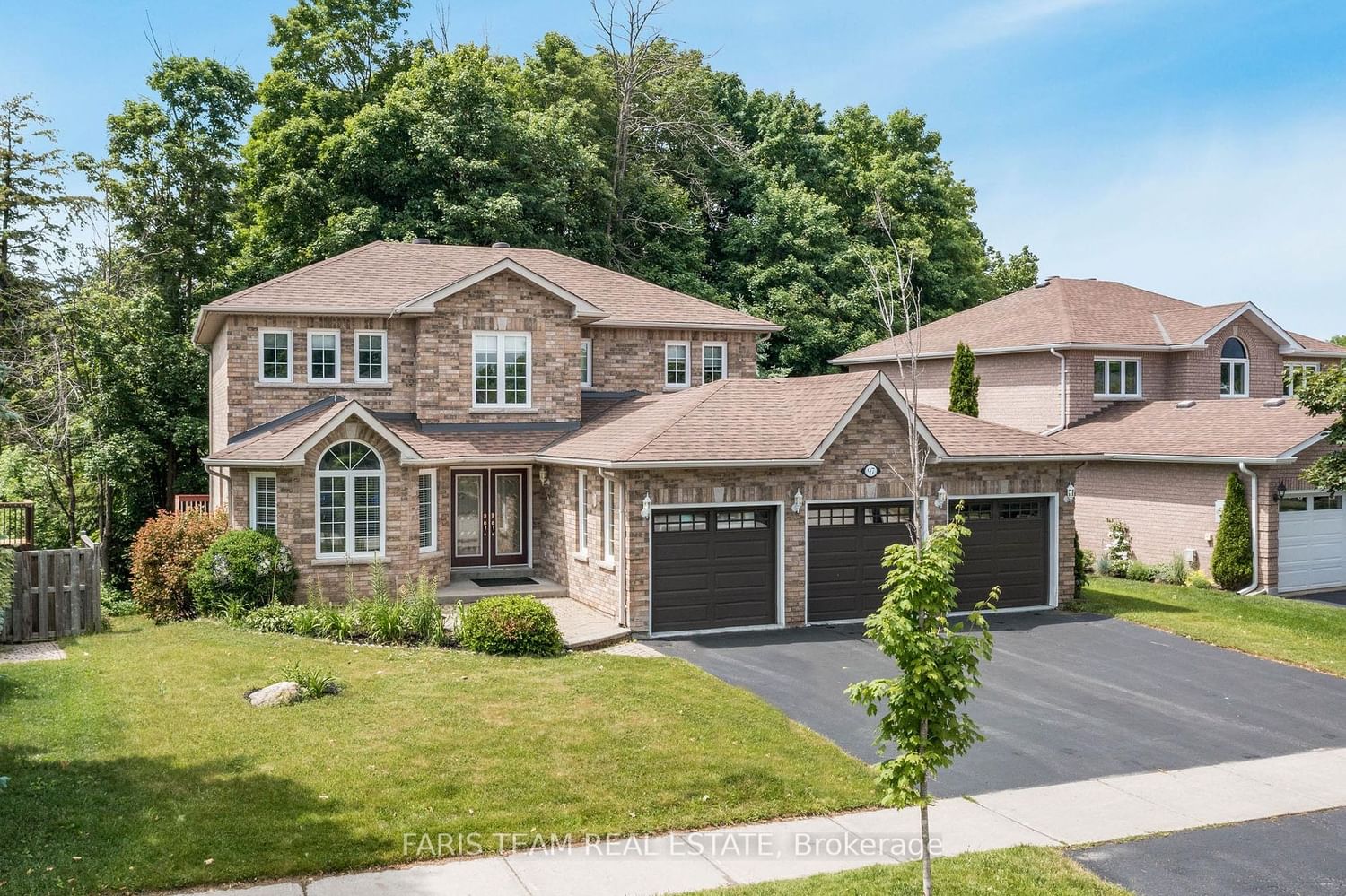$1,124,900
$*,***,***
3+2-Bed
4-Bath
2000-2500 Sq. ft
Listed on 7/7/23
Listed by FARIS TEAM REAL ESTATE
Top 5 Reasons You Will Love This Home: 1) 2-storey, five-bedroom home ideally located on the coveted street of Emms Drive, backing onto a ravine and environmentally protected land 2) Open-concept kitchen with an eating area and a family room, and a dining and living room combination, offering endless possibilities 3) Added benefit of a finished basement with a separate entrance, a kitchen, a family room complete with a fireplace, two bedrooms, a bathroom, and plenty of storage space, creating in-law suite potential 4) Triple-car garage with epoxy flooring, inside entry into the home, and storage space, alongside a spacious driveway providing ample parking accommodations 5) Fully fenced backyard with an upper and lower deck, well-kept gardens, a lush lawn, and interlocking at the front of the home. 3,207 fin.sq.ft. Age 26. Visit our website for more detailed information.
To view this property's sale price history please sign in or register
| List Date | List Price | Last Status | Sold Date | Sold Price | Days on Market |
|---|---|---|---|---|---|
| XXX | XXX | XXX | XXX | XXX | XXX |
S6645776
Detached, 2-Storey
2000-2500
8+4
3+2
4
3
Attached
6
16-30
Central Air
Full, Sep Entrance
Y
Brick
Forced Air
Y
$6,107.00 (2022)
< .50 Acres
116.57x50.67 (Feet) - Irregular
